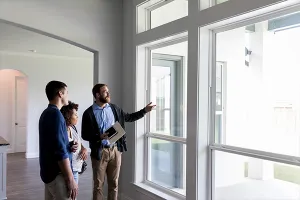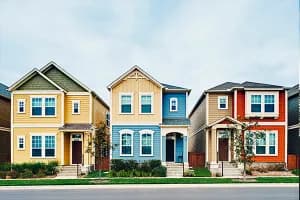Search Styled, Staged & Sold
- Real Estate TopicsOpen submenuYour resource for all things Real Estate. Including Legal, Agent & Broker, and Property Rights Issues.
- MembershipOpen submenuWhether you’re a new agent or an experienced broker you have access to a wide array of resources designed to help you succeed in today's market.
- Research & StatisticsOpen submenuIncluding home buying and selling, commercial, international, NAR member information, and technology. Use the data to improve your business through knowledge of the latest trends and statistics.
- AdvocacyOpen submenuNAR is widely considered one of the most effective advocacy organizations in the country.
- EducationOpen submenuNAR and its affiliated Institutes, Societies, and Councils offer a wide selection of real estate training options.
- News & EventsOpen submenuStay current on industry issues with daily news from NAR. Network with other professionals, attend a seminar, and keep up with industry trends through events hosted by NAR.
- About NAROpen submenuThe National Association of REALTORS® is an American trade association involved in all aspects of residential and commercial real estate.
- MoreOpen submenu
- View All
- Get the FactsThe facts and latest news on NAR's policy updates. For REALTORS®, MLSs, brokers, buyers, and sellers.
- Marketing
- Being a Real Estate Professional
- Residential Real Estate
- Legal
- More
Real Estate Topics
- Right Tools, Right Now
- All Membership Benefits
- NAR REALTOR Benefits®Bringing you savings and unique offers on products and services just for REALTORS®.
- DirectoriesComplete listing of state and local associations, MLSs, members, and more.
- Dues Information & Payment
- Become a MemberAs a member, you are the voice for NAR – it is your association and it exists to help you succeed.
- Logos and Trademark RulesOnly members of NAR can call themselves a REALTOR®. Learn how to properly use the logo and terms.
- Your Membership AccountReview your membership preferences and Code of Ethics training status.
Membership
- Highlights & NewsGet the latest top line research, news, and popular reports.
- Housing StatisticsNational, regional, and metro-market level housing statistics where data is available.
- Research ReportsResearch on a wide range of topics of interest to real estate practitioners.
- Presentation SlidesAccess recent presentations from NAR economists and researchers.
- State & Metro Area DataAffordability, economic, and buyer & seller profile data for areas in which you live and work.
- Commercial ResearchAnalysis of commercial market sectors and commercial-focused issues and trends.
- Statistical News Release Schedule
Research & Statistics
- Advocacy Issues & News
- Federal AdvocacyFrom its building located steps away from the U.S. Capitol, NAR advocates for you.
- REALTORS® Political Action Committee (RPAC)Promoting the election of pro-REALTOR® candidates across the United States.
- State & Local AdvocacyResources to foster and harness the grassroots strength of the REALTOR® Party.
- Advocacy ImpactHighlighting work to expand housing access and defend property rights.
- REALTOR® PartyA powerful alliance working to protect and promote homeownership and property investment.
- Get InvolvedNow more than ever, it is critical for REALTORS® across America to come together and speak with one voice.
Advocacy
- All Education & Professional Development
- Code of Ethics TrainingFulfill your COE training requirement with free courses for new and existing members.
- Fair Housing TrainingREALTORS® are required to complete Fair Housing every three years, coinciding with COE training.
- Real Estate Designations and CertificationsIncrease your skills, proficiency, and knowledge to help boost your salary and client base.
- Continuing Education (CE)Meet the continuing education (CE) requirement in state(s) where you hold a license.
- Online Real Estate CoursesExplore certificate courses, leadership and business tools, and affiliate offerings.
- Library & ArchivesOffering research services and thousands of print and digital resources.
Education
- NAR NewsroomOfficial news releases from NAR.
- NAR REALTOR® News
- BlogsCommentary from NAR experts on technology, staging, placemaking, and real estate trends.
- NewslettersStay informed on the most important real estate business news and business specialty updates.
- NAR NXT, The REALTOR® Experience
- REALTORS® Legislative Meetings
- AE Institute
- C5 + CCIM Global Summit
- Leadership Week
- All Events
News & Events
- Mission, Vision, and Diversity & Inclusion
- Code of Ethics
- Leadership & StaffNational, state & local leadership, staff directories, leadership opportunities, and more.
- Committee & Liaisons
- HistoryFounded as the National Association of Real Estate Exchanges in 1908.
- Affiliated Organizations
- Policies
- Governing DocumentsCode of Ethics, NAR's Constitution & Bylaws, and model bylaws for state & local associations.
- Awards & GrantsMember recognition and special funding, including the REALTORS® Relief Foundation.
- NAR's Consumer Outreach
About NAR
- Real Estate TopicsReal Estate Topics
 Your resource for all things Real Estate. Including Legal, Agent & Broker, and Property Rights Issues.
Your resource for all things Real Estate. Including Legal, Agent & Broker, and Property Rights Issues.- Get the FactsCloseThe facts and latest news on NAR's policy updates. For REALTORS®, MLSs, brokers, buyers, and sellers.
- MembershipProviding Membership Value
 Whether you’re a new agent or an experienced broker you have access to a wide array of resources designed to help you succeed in today's market.
Whether you’re a new agent or an experienced broker you have access to a wide array of resources designed to help you succeed in today's market.
- NAR REALTOR Benefits®CloseBringing you savings and unique offers on products and services just for REALTORS®.
- DirectoriesCloseComplete listing of state and local associations, MLSs, members, and more.
- Become a MemberCloseAs a member, you are the voice for NAR – it is your association and it exists to help you succeed.
- Logos and Trademark RulesCloseOnly members of NAR can call themselves a REALTOR®. Learn how to properly use the logo and terms.
- Your Membership AccountCloseReview your membership preferences and Code of Ethics training status.
- Research & StatisticsMarket Behavior
 Including home buying and selling, commercial, international, NAR member information, and technology. Use the data to improve your business through knowledge of the latest trends and statistics.
Including home buying and selling, commercial, international, NAR member information, and technology. Use the data to improve your business through knowledge of the latest trends and statistics.- Highlights & NewsCloseGet the latest top line research, news, and popular reports.
- Housing StatisticsCloseNational, regional, and metro-market level housing statistics where data is available.
- Research ReportsCloseResearch on a wide range of topics of interest to real estate practitioners.
- Presentation SlidesCloseAccess recent presentations from NAR economists and researchers.
- State & Metro Area DataCloseAffordability, economic, and buyer & seller profile data for areas in which you live and work.
- Commercial ResearchCloseAnalysis of commercial market sectors and commercial-focused issues and trends.
- AdvocacyRepresenting Your Industry
 NAR is widely considered one of the most effective advocacy organizations in the country.
NAR is widely considered one of the most effective advocacy organizations in the country.- Federal AdvocacyCloseFrom its building located steps away from the U.S. Capitol, NAR advocates for you.
- REALTORS® Political Action Committee (RPAC)ClosePromoting the election of pro-REALTOR® candidates across the United States.
- State & Local AdvocacyCloseResources to foster and harness the grassroots strength of the REALTOR® Party.
- Advocacy ImpactCloseHighlighting work to expand housing access and defend property rights.
- REALTOR® PartyCloseA powerful alliance working to protect and promote homeownership and property investment.
- Get InvolvedCloseNow more than ever, it is critical for REALTORS® across America to come together and speak with one voice.
- EducationAdvancing Your Career
 NAR and its affiliated Institutes, Societies, and Councils offer a wide selection of real estate training options.
NAR and its affiliated Institutes, Societies, and Councils offer a wide selection of real estate training options.- Code of Ethics TrainingCloseFulfill your COE training requirement with free courses for new and existing members.
- Fair Housing TrainingCloseREALTORS® are required to complete Fair Housing every three years, coinciding with COE training.
- Real Estate Designations and CertificationsCloseIncrease your skills, proficiency, and knowledge to help boost your salary and client base.
- Continuing Education (CE)CloseMeet the continuing education (CE) requirement in state(s) where you hold a license.
- Online Real Estate CoursesCloseExplore certificate courses, leadership and business tools, and affiliate offerings.
- Library & ArchivesCloseOffering research services and thousands of print and digital resources.
- News & EventsNews & Events
 Stay current on industry issues with daily news from NAR. Network with other professionals, attend a seminar, and keep up with industry trends through events hosted by NAR.
Stay current on industry issues with daily news from NAR. Network with other professionals, attend a seminar, and keep up with industry trends through events hosted by NAR.- NAR NewsroomCloseOfficial news releases from NAR.
- NewslettersCloseStay informed on the most important real estate business news and business specialty updates.
- About NARWho We Are
 The National Association of REALTORS® is an American trade association involved in all aspects of residential and commercial real estate.
The National Association of REALTORS® is an American trade association involved in all aspects of residential and commercial real estate.- Leadership & StaffCloseNational, state & local leadership, staff directories, leadership opportunities, and more.
- Governing DocumentsCloseCode of Ethics, NAR's Constitution & Bylaws, and model bylaws for state & local associations.
- Awards & GrantsCloseMember recognition and special funding, including the REALTORS® Relief Foundation.





