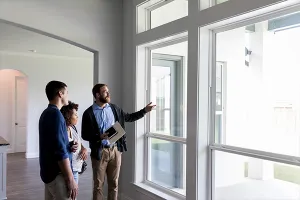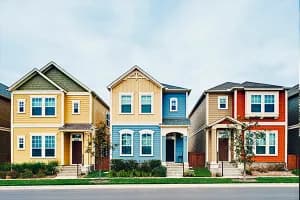When designing your kitchen, there are so many things to consider, from the colors and layout to the appliances and materials. A kitchen design should be thought of as a long-term investment, considering it’s one of the most expensive areas to renovate in a home.
Yet, two-thirds of about 2,000 consumers recently surveyed about their kitchen remodel say they have design regrets, according to a study from Magnet Kitchens. They wish they had spent more on storage, countertop space, more lighting and power sockets and better quality materials.
“When it comes to designing your kitchen, it's imperative that you make practical choices. You spend so much of your time in the space and with this in mind, it's important that you’re fond of every element,” says Jen Nash, head of design at Magnet Kitchens. “From colors to materials, there are certain design choices that I strongly advise against.”
Considering the regret of remodelers, Nash reveals what she wouldn’t have in her kitchen and what she suggests to renovators to avoid.
Harsh lighting
“Harsh lighting doesn’t belong in the kitchen,” Nash says. “The kitchen as a space has evolved and has become the social hub of the home. With this in mind, it needs to be warm and welcoming, and harsh bright white lighting can completely eliminate any warm ambiance.” She suggests choosing lighting temperatures for the kitchen that are warmer, as opposed to bulbs in white light, which is extra bright. “Harsh lighting can highlight areas that might need a clean and make scuffs and scratch marks more visible,” she says.
Overbearing use of color
“While I am an extremely big fan of colorful kitchens, I do believe that too much color can be overbearing and ruin the aesthetic of the space,” Nash says. “Dark colors—including dark browns and reds—as well as bright colors are beautiful in moderation, however, you can definitely use too much of them.”
For homeowners wanting to add a bold color to spice up their kitchen, she suggests using it in moderation and along with lighter, more muted hues of color. “This will make the space look more cohesive and avoid an overwhelming aesthetic,” Nash says. “As I did with my very own kitchen, opt for a slightly muted shade across kitchen cupboards and then accessorize with darker, bolder tones.”
Not choosing materials and finishes thoughtfully
“One of the biggest kitchen design ‘don’ts’ is in choosing a material based on the way it looks, without researching its properties and practicalities,” Nash says. “While a particular material may be nice on the eye, it could be a complete nightmare to clean and maintain—it could also be potentially hazardous.”
She recommends against using plastic laminate in the kitchen. “While it’s an affordable material, it is prone to chipping easily and can impact the aesthetic of the space in the medium-to-long term,” she says.
Another material Nash often recommends avoiding is high gloss. “While it is a desirable finish for some, it is known to show dirt and scratches easily and isn’t particularly suitable for those with a young family,” she says.
Inefficient appliances
“When designing a kitchen, one of the first things I’d look into is how efficient are the appliances I’m planning on purchasing,” Nash says. “Inefficient appliances are a no-go. The kitchens of the future are poised to prioritize sustainability, with an emphasis on minimizing their environmental footprint.” Energy-efficient appliances may cost more initially, but they can offer homeowners savings on utility costs over the long term.
Nash says in her kitchen she prioritized quality appliances, like a boiling water tap. She says it’s “one of the best features in my kitchen—I use it every day.”
L-shaped kitchens
Demand for L-shaped kitchens is on the decline, with online searches falling for this style of kitchen layout, Nash says. “I can see the appeal of an L-shaped kitchen to some homeowners, [but] I don’t think they are the best use of a space,” Nash says.

Instead, she favors the one-wall configuration that includes an island for kitchen layouts. “I think this helps to maximize the space I have available,” she says. The one-wall layout is space-saving and also versatile, accommodating various functions within a more compact footprint, Nash says. Still, make sure there’s enough room for the kitchen island. “While I love my kitchen island, the design feature only works in certain spaces,” she says. “In some instances, they can completely overwhelm the space, especially if square footage is limited in the first place. I would only suggest having a kitchen island if you have adequate room and it won’t look out of place.”








