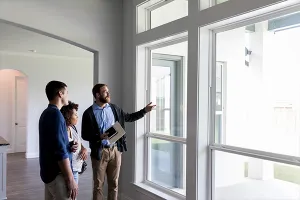By Charlene Storozuk, Dezigner Digz
Are you receiving feedback from showings expressing that a room “just doesn’t work”? What potential buyers might be saying is that the use of space is awkward or quite simply, just isn’t functional.
Short of knocking down walls, there isn’t a quick fix for that; or is there?
The problem may be as simple as incorrect furniture placement.
Dezigner Digz was called in a while back by one of our real estate partners to come up with a solution for this exact problem. The general consensus from showings had been that the open concept living/dining room space didn’t work.

The first ‘before’ picture was taken from the doorway. As you can see, the space in question was visible right upon entering this condominium unit. It felt as though you were walking right into the dining room and the overall impression was that the living room space was small.

The second ‘before’ picture was taken from the balcony. This shows that apart from different flooring, the entry way was not defined as a separate area.
Here are some of the things that were done to overcome these problems:

--The sideboard was brought into the hallway to create a hall table, of sorts, under the mirror. If you look closely, you’ll see it in one of the ‘after’ photos. This gave the entry some substance, a sense of purpose, and it also defined the space.
--The dining room table and chairs were pushed further into the living room space. This also helped to make the hallway feel more prominent. Mind you, it was understandable as to why the home owners had placed the table where it was. They wanted it centered under the chandelier, which was, unfortunately, located too close to the entry. Of course, by moving the table, this meant that the chandelier wasn’t exactly above it anymore. However, it was more important to move the table regardless. Hopefully, the new owners will have the electrical moved to take care of that issue.

--With respect to the living room space, the sofa was moved against the wall, so as not to divide the space in half. Also, one recliner was taken out of the room and the electric fireplace was moved over to where the sideboard previously was located. Once these pieces were re-positioned, it opened up the room and gave it the open concept design it was intended to have. These changes made a huge difference to the overall look of the space.
I’d like to add as well, that all of these changes were carried out by the real estate agent, based on my suggested design layout. I think she did a great job! This property had been on the market for a while. However, after this adjustment to the furniture layout, it sold quickly.
In today’s economy, I’m sure many of you struggle over the conversation with your clients regarding staging. Many home owners are hesitant to spend the money on it. However, if the solution is as simple as this one was, hiring a professional home stager to do a consultation for you might just be the answer. If you are able to carry out the work yourself based on his or her detailed recommendations, it’s a win-win situation. Not only will you be making your listing more marketable, you’ll also be a hero in your clients’ eyes.

ABOUT THE AUTHOR:
Charlene Storozuk is the owner of Dezigner Digz, a professional home staging and interior decorating company based in Burlington, Ontario. Her work is featured in the book FabJob Guide To Become A Home Stager, 2009 edition. Sheserves as regional vice-president, Canada for the Real Estate Staging Association and is a past recipient of the North American Leadership Award for her work as founder and president of the Halton & Hamilton-Wentworth RESA Chapter.








