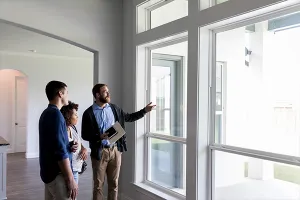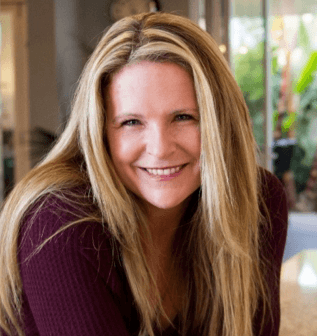Every month, the Home Staging Resource selects from hundreds of staging posts on Facebook to determine the winners of its “Best of the Best” awards. Check out the before and after photos for the June winners below from HSR-certified stagers and designers.
A Baby Room Makeover
Lucky Lee of Four Leaf Interiors in Austin, Texas, created a baby room that she hoped buyers would instantly adore. Lee’s clients—home sellers who were new parents—needed to sell quickly. In three days, Lee staged the home and redesigned the nursery for a photo shoot.
Before:

What she did: “Since this room was already established as a nursery and still needed to be functional for the baby, my vision was simple,” Lee says. “I wanted to transform the room into a light, airy space and arrange the furniture in such a way that the small room felt open and inviting to potential buyers.”
She started out by decluttering the room, packing away any items that did not have an immediate purpose.
She decided to make the focal point the back wall, which already displayed a mural. She placed the crib in the center.
“The textured, sheer curtains were in another room and installed at ceiling height to give the room a taller appearance,” Lee says. “The natural light from the window added a nice touch, complementing the beauty of the sheer curtains and opening up the room to complete the light and airy theme. There were tons of adorable stuffed animals lying around, so before we packed them away, I chose a few characters with soft brown or pink pastel colors to add some character to the room.”
After:

The result: The home fetched 18 offers; the one the sellers accepted was $92,000 above their asking price.
Staging the Perfect Picnic
Liz Landers of Doe Eyed Boutique, a home staging and holiday decorating business in Richmond, Va., created the perfect pop-up picnic. Her company takes a boutique approach with each of their clients and caters to the vibe of the home—or, in this case, a picnic.
“During COVID, we had to rethink our business model and start thinking outside the house,” Landers says. “In doing so, we combined our love for the outdoors and events to create beautiful outdoor picnics for people to enjoy. Our clients could socially distance while enjoying fresh air and the company of their loved ones. We have been lucky enough to be a part of so many family moments and new beginnings by offering this service. We use our design background to make a simple outdoor meal feel glamorous and our clients feel extraordinary.”

Overcoming an Awkward Layout
The next “Best of the Best” winning photo comes from Brenda Regenfelder of Tailored Home, which serves southeastern Wisconsin. Regenfelder’s staging was a tricky feat due to the various traffic paths and entrances in the room.
The 1,100-square-foot cottage had dark blue-gray walls, heavy window treatments, and very little light, Regenfelder says. The sellers were open to some changes, so Regenfelder suggested the entire home be repainted with lighter colors. She also removed and replaced window treatments to let in more natural light. She added light fixtures, ceiling lights, and table lamps. “I kept a neutral cream-and-gray palette,” she says.

Cozy and Warm
Shannon Marley with Maple Grove Interiors, which serves Missouri’s Ozark area, offered up a homey vignette. “I love to create spaces that make anyone who enters them feel at home,” she says. “A place where they can let go and feel like a warm hug has enveloped them. I believe in the details because details matter.”
In the styling of her own room below, Marley used personal touches throughout, such as the china her mother gifted her and a birdcage that reminded her of her father’s love of bluebirds.

Clearing the Kids’ Clutter
Erin Boyce Lamb of Lamb & Co. Home Staging, which serves the North Shore of Massachusetts, also has worked as a REALTOR® for nearly 15 years. The owners of this home had young children who were learning remotely during the pandemic. Many of the spaces in the home were multipurpose and undefined.
Before:

What she did: Lamb focused on maximizing each space in the home by turning the home office back into a bedroom, moving the changing table back upstairs to the nursery, and clearing out any clutter and toys.
Also, broken blinds were removed to let in more light.
She also brought in accessories that complemented the homeowners’ style. “We made sure the photographer highlighted those beautiful French bifold doors that are original to the home,” she says. “Our focus is to work on each home individually and make sure our staging complements the property’s style and color palette of the home while keeping in mind who the buyer is and what they are looking for.”
After:

The result: Lamb says they received 25 offers on the home, and it sold for $55,000 over asking price.
A Staged Outdoor Luncheon
Eve Moore and Cheryl Henry of Azalea Staging & Styling in Perdido Key, Fla., wanted to create the perfect style that would make a party at home extra special.
“When a client asked for help putting together a magical Easter lunch outdoors, we were excited and intrigued,” Moore and Henry write about their design. “Designing this event exercised a breadth and depth of application that we might not have originally considered, proving that staging skills can be used for a lot more things than just making rooms pretty. We are now continuing to expand our color and staging consultations as well as holiday decor services.”

Blue Serenity
Kristen Brown and her twin sister Amy Keeley of Salt + Pine Home Staging, which serves Rhode Island, Southern Massachusetts, and Connecticut, overhauled this family room with touches of blue.
They had the owners declutter the family room, which had lots of furniture and comfy blankets. They relocated two accent chairs that were interrupting the flow of the space and blocking the walkway.
Brown and Keeley reused and rearranged most of the existing furnishings, although they supplemented with some furniture of their own in certain rooms. They brought in a variety of accessories, artwork, and textiles to go with the furniture. For example, they added a big piece of artwork to ground the large, empty wall and highlight the blue that the homeowner had chosen as the accent color.

The result: The clients received multiple offers prior to an open house and sold for above asking price.
A Boho Vintage Retreat Outdoor Space
Kristin Lindley and Meagan Baker of Upstate Roots Design in Rochester, N.Y., wanted to create boho vibes in this indoor-outdoor space.
The sunroom was dated, with dark wooden beams and carpet. The space also was being overtaken with storage. With everyone spending a lot more time at home, the owners realized it was the perfect time to maximize this space, Lindley says.

What they did: They turned the room into a “whimsical, boho retreat.” They painted and added new flooring, window treatments, furniture, and decor.

Subscribe to receive weekly home staging tips and design trends delivered directly to your inbox from the Styled, Staged & Sold blog.









