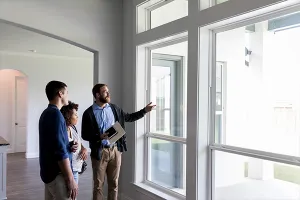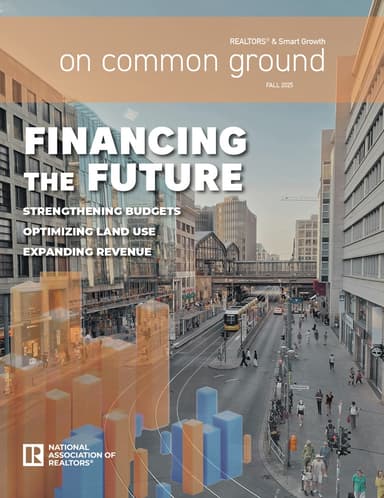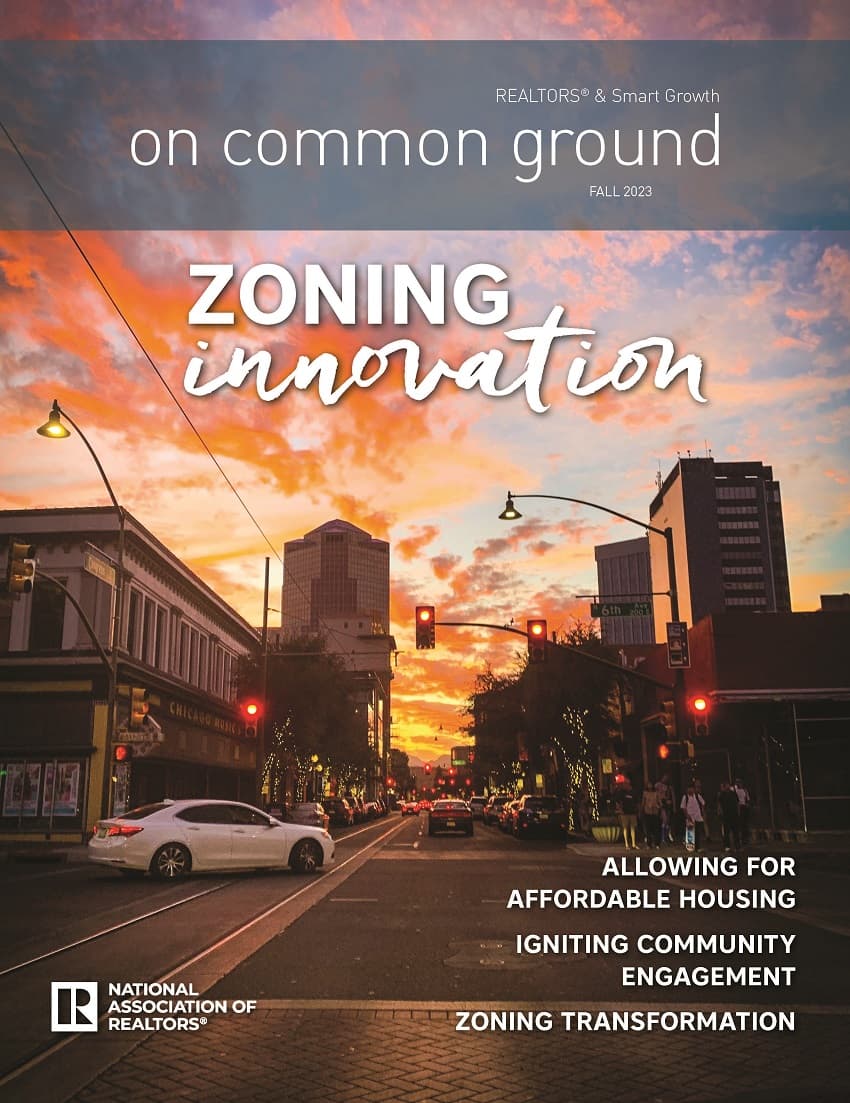A free, semi-annual magazine published by NAR, On Common Ground presents a wide range of views on smart growth issues, with the goal of encouraging dialog among REALTORS®, elected officials, and other interested citizens.
Advertisement
Other On Common Ground Issues
For State and Local REALTOR® Associations
For strategies to distribute the digital edition of On Common Ground magazine to local officials, members and other community leaders, visit the On Common Ground Digital Distribution Toolkit page for model language, article teaser text and social media graphics.
News Alerts
Sign up to for alerts submitted when a new issue of the On Common Ground magazine is available.













