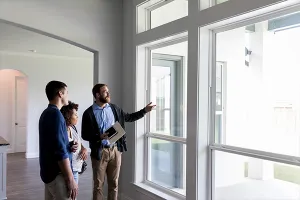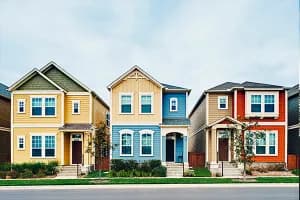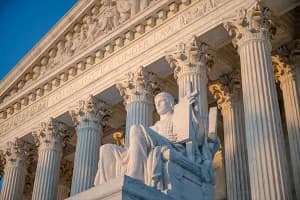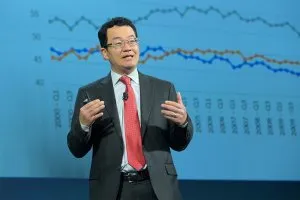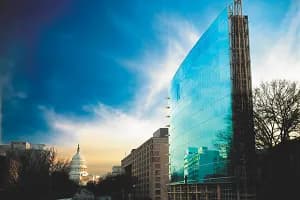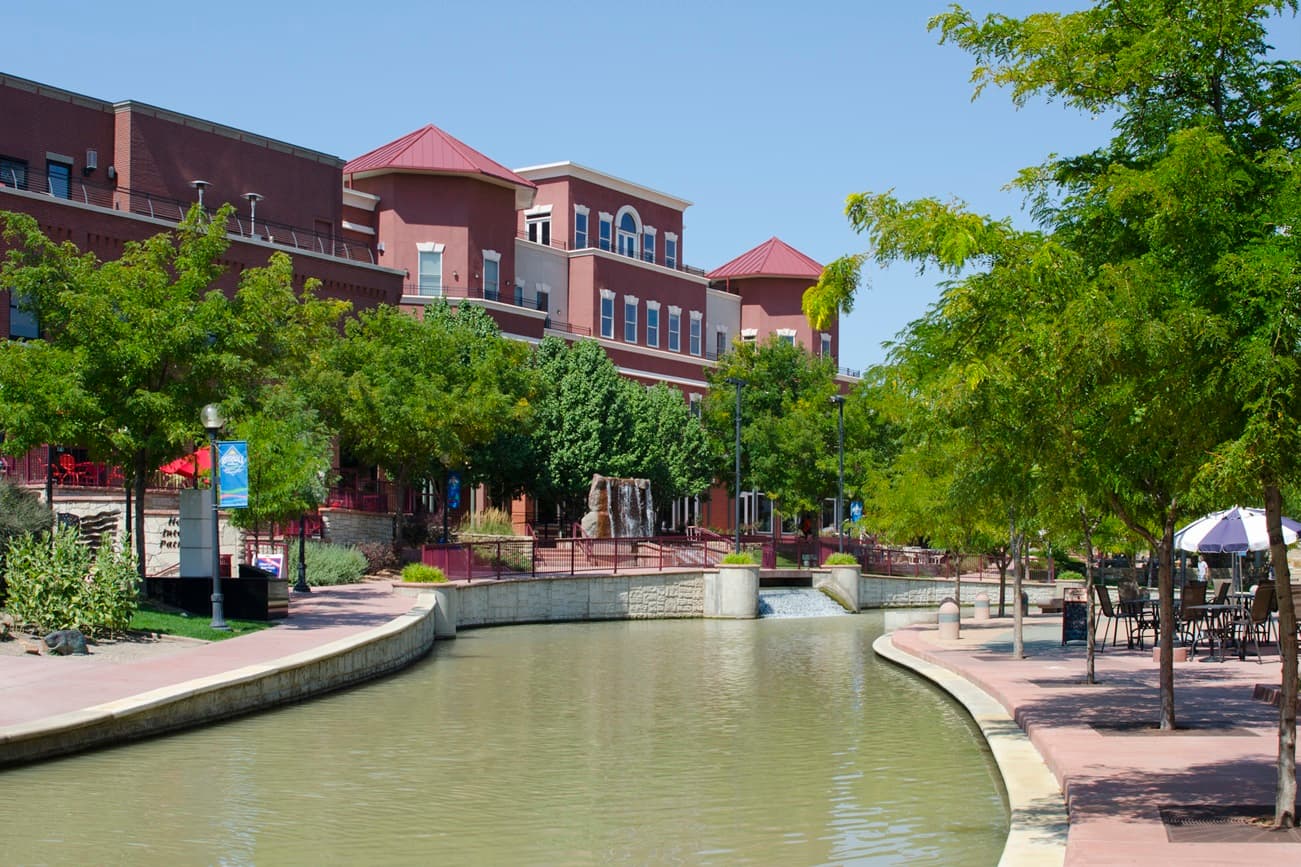When Andrés Duany, a co-founder of the Congress for New Urbanism, graduated from the Yale School of Architecture in 1974, he says he was unprepared for the real world. Not that he didn’t receive a good theoretical education at a prestigious university, but he says he learned little if anything about zoning and building codes — a key omission.

“I was an architect and I’d gotten a very academic training,” recalled Duany, who started the Miami-based architecture firm DPZ CoDesign in 1980 with his wife, Elizabeth Plater-Zyberk, an architecture professor at the University of Miami School of Architecture. Today, their firm counts over 300 projects built, ranging from individual buildings and small urban infill projects to new communities, regional plans and zoning codes.
DPZ rewrote zoning codes for Miami, called Miami 21. The citywide update envisioned a city of protected neighborhoods and commercial development that enhances the neighborhood. It has a focus on pedestrians, public spaces, access to open spaces like the waterfront, transitions in density and height between buildings, and mass transit.
Duany said when he received his Master of Architecture from Yale, his knowledge of codes was sadly lacking “because nobody told us anything about them. Then when I had my first buildings, I was astounded to find out that building was so influenced by codes. And that there was a platform and a system out there that actually shapes the urban and architectural world. It was truly astonishing.”
Duany, whose career has focused on smart growth, has co-authored five books: Suburban Nation: The Rise of Sprawl and the Decline of the American Dream; The New Civic Art; The Smart Growth Manual; Garden Cities; and Landscape Urbanism and Its Discontents.
“I’ve been working on this now for 50 years,” mused Duany, a proponent of New Urbanism, which seeks to undo suburban sprawl and promote walkable, neighborhood-based developments that mix residential and commercial components within close proximity, puts a premium on public spaces like parks and accommodates mass transit.
“My response back then was that I’m going to learn as much as I can about this because this is where the power really lies. If I’m going to affect the world, I’m going to be writing codes. Bear in mind, I’m talking about codes and not just for zoning,” added Duany.
There are lots of other things in codes that affect the cost and the look and the socio-economic situation.
“And that’s a huge distinction because zoning is just a tiny subset of codes. There are lots of other things in codes that affect the cost and the look and the socio-economic situation such as fire codes, parking codes, etc., etc.”
When he began practicing in Coral Gables nearly 50 years ago, the code book was about a quarter of an inch thick. “Fortunately, I could read it and figure it out,” said Duany, who is an opponent of Euclidean zoning, which was adopted in many places in the 1920s. It is a system that separated dwellings, workplaces, and shopping areas from each other in single-use areas, ensuring that the automobile would be the indispensable re-connector of these necessities of daily life for a long time to come.
The impetus for separating uses was common sense at the time: that toxic manufacturing should be spatially separated from dwellings. But the system was not nimble and separated-use zoning persisted long after most industry ceased to harm its neighbors. Even now this kind of zoning tends to keep a nascent Apple or Whole Foods from starting up in an apartment or outbuilding, or forbids a baker from living over her store.
Duany said the Coral Gables code is now two volumes, each of which is an inch thick and there are additional codes for handicapped and hurricanes. “They are good, but they are not user friendly,” he said. “In fact, the way they are written is very complicated, lawyerly and obscure.
“That means that the threshold for entry has become almost impossible for young people and small developers. Right now, the way that codes are written forces one to retain experts, which must be amortized in the cost of a project. So basically, what we’ve wiped out in this country is the small developer and small builder.”
Duany said he is a proponent of using artificial intelligence methods and other techniques to help younger builders search through “huge and sloppy codes” to gather only the relevant information. “I’d design search engines to deliver what I need to know in a page and a half instead of just plowing through this morass.
“The next thing is that anyone who agrees to follow the code should not have to go through the torture of public hearings and having all the neighbors say they don’t want what they are doing.”
He said builders should only be subject to a hearing if they are seeking a variance, or are not following the code. “But the politicians want to put their fingers in everything and that acts as an incredible disincentive,” he said.

“The third thing would be to offer an Option B, which is used in some places that can’t afford bureaucracy or other places that are enormously more intelligent than the United States, such as France, where I live part of the year.”
Builders and contractors should be able to sign a contract that says they are 100-percent responsible for following the codes.
He said builders, their officers and contractors should be able to sign a contract that says they are 100-percent responsible for following the codes and that agencies “can inspect at any time, stop my job and halt my construction if there is a problem. But right now, in most places, there is a huge rigamarole,” Duany complained.
“And if the code isn’t followed, even after they’ve approved drawings, they can still come out and stop your job. So why not just go to Option B and sign on the dotted line that you are personally responsible for following the code?
“That’s what is done in France and it’s an incredible contrast. People think France has a horrible bureaucracy, but it’s really the lightest I’ve seen in my life when it comes to building. But most places in the United States, it’s terrible, all lawyered up.”
He said another change he’d make is to have building, zoning and other codes be successional so that every five years, code provisions would be upgraded slightly so that cities become denser and more complex. “Without this, cities no longer evolve and it’s like they are fixed in amber. Now, in a lot of places, if you want to do something rational like add accessory dwelling units, it’s a crisis and you need a special variance. And that’s a disaster.”
He said people have forgotten that cities morph over time. “New York City, for example, began as a shanty town and became a three-story brick town, then a 10-story stone town and ultimately became a 50-story glass-tower town,” he said. “This was on the same sites down by Wall Street. It was successional.”

Cities mature over time and he called it “the most natural thing in the world. But zoning is rigid. I would have an automatic successional increase every five years that would happen unless you vote it down. Why should it not?”
SmartCode is a model form-based, unified land development ordinance template for planning and urban design.
Duany said all these concepts are available in the SmartCode, a free open-source program originally developed by his company. It is a model form-based, unified land development ordinance template for planning and urban design and is designed to create walkable neighborhoods across the full spectrum of human settlement, from the most rural to the most urban, incorporating a transect of character and intensity within each.
It folds zoning, subdivision regulations, urban design and basic architectural standards into one compact document. Because the SmartCode enables community vision by coding specific outcomes that are desired in particular places, it is meant to be locally calibrated by professional planners, architects and attorneys.
He said the first SmartCode was 60 pages and a “leaning” of conventional Municodes, even while regulating more scales of development. And the 2010 Neighborhood Conservation Code (NCC) of 40 pages was a trimming of the SmartCode for infill and sprawl repair. Starting in 2009, numerous supplementary modules enabled more customized code assembly and streamlined the base SmartCode.
In 2013, he said a Pocket Code of five pages was radically distilled from the NCC, and a Pink Code of four pages was written for the Ignite High Point (North Carolina) charrette. All are nimble Transect Codes that provide holistic succession over time that admit modular plug-ins without the regulatory contortions and compromises necessary when a Euclidean code tries to incorporate form-based elements.
Duany said he believes planning departments would be happy to follow more reasonable codes. “They are staffed by intelligent, well-intentioned people who are administering something that has terrible outcomes,” he said. “The purpose of what I’m doing is to allow small developers to act.
“They are the ones who built America, without subsidy, all throughout the 19th Century until about the 1950s. That’s what we need to get, young people being able to build. That is the purpose of what I’m saying.”
Duany said he would change how codes are presented. “There are three languages within the codes. The first is the language of numbers, the number of square feet, the number of apartments, heights, etc. The second is the language of words and the third is the language of drawing.
Duany would have form-based code, which is basically the language of drawing.
“I would have form-based code, which is basically the language of drawing, supplemented by the language of numbers and the language of words. I think that would be much easier to understand.”
Now, he said, you have to be a “genius to read a written code and picture in your head what is going to come out. It’s like playing three-dimensional chess. You really don’t know what you are doing. The numbers sound rational, the words sound rational and then you are unpleasantly surprised by what comes out. Because you can’t picture it.

“So basically, you’d want to have a form-based code that pictures what the intention is and then the words and numbers are just used to label it. You start with a picture and then make it slightly more precise by putting numbers on it like five stories or 22 feet or no more than 22 feet, that kind of thing.”
Now, too many codes are confusing and even in conflict because they are written by attorneys. “Lawyers are preventing lawsuits and protecting elected officials,” he said. “But they don’t have any idea what kind of city comes out the other end. None. It’s all defensive.”
Though Duany is an architect who continues to design buildings, he said writing codes is the “most purely cerebral thing that I do. It is a distillation of the conception of the city. It is the most refined intellectual activity you can do in terms of urbanism. The rest is sloppy, because you have to go out there in the mud and the rain and build the damn things with workers who have messy habits.
“But codes are wonderfully stimulating to write and should be presented as an important and refined analytical activity. It is the most abstract, and rigorous practice available to a designer. It is also verifiable: by being projected into the world, codes engage a reality that can lead to resounding failure [or success].”
In the new codes that Duany and his company write, city parking is lightened or sometimes removed altogether. “The way we write a new code is like this: We basically say there are two codes available, the one that has produced what you have now and one that levels the playing field and makes it easier to build walkable, mixed-use communities.”
But he said the old one is not eliminated. “Right now, the codes are biased toward suburban sprawl. They never say it, but that is the result. The result is view setbacks, a view triangle getting out of the garage, everything. Even the grade that is required on the lot.
“Nobody ever thought that suburban sprawl, which everyone hates, is exactly the result of things like hydrological codes that require no larger footprint than 45 percent of the lot. That gives you a house, not an apartment building or a townhouse.
“We say the current system is in place and we aren’t going to throw it out. But we are going to make the decision early on when you come in, you can either build the existing, suburban car-dependent sprawl or you can actually build a traditional, walkable neighborhood and it will be no harder to build than sprawl. The market is there for walkable communities. It’s just harder for a developer to do it and it shouldn’t be. Our codes just level the playing fields, they don’t eliminate what already exists. They just introduce a second option.”
Duany said writing codes is keeping him and his company busy. “Don’t think that this is just a niche,” he said. “I have several projects larger than Manhattan going.”
