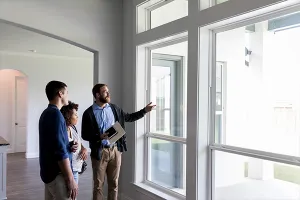Wet rooms and accessible design are growing in demand among bathroom remodelers, according to the 2025 Bathroom Trends Study, produced by the home remodeling site Houzz.
One in six renovated bathrooms now feature a wet room—an open-concept space where the shower or tub flows seamlessly into the rest of the room, without a bulky enclosure.

Homeowners are drawn to this layout for its versatility. It maximizes space, creates a sleek and modern look, and offers accessibility for all ages and mobility levels.
Bathroom design is increasingly being shaped by universal design principles. Forty-one percent of design and remodeling professionals report that homeowners are remodeling with aging household members in mind.
Some top accessibility features include:
- Low-curb or curbless showers
- Additional lighting
- Nonslip flooring
- Grab bars
- Built-in seating
Also, today’s spacious wet rooms are prioritizing easy movement less-fuss maintenance, such as through large format tiles—12 x 24-inch rectangles—that make it easier to keep clean.
“Accessibility has become a defining priority in bathroom remodeling,” says Marine Sargsyan, a Houzz staff economist. “Driven by demographic shifts and broader market trends, homeowners are increasingly working with professionals to integrate features that make their bathrooms safer, more adaptable and more supportive for all household members now and into the future.”









