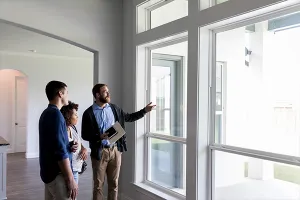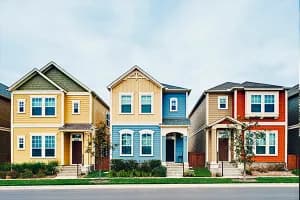
About the home: Three bedrooms, one bath, 1,050 square feet
Location: San Mateo, Calif.
Estimated value before renovations: $900,000
Sale price after renovations: $1.3 million (sold in February)
About the Renovation
Designer Azary Khalfan of Freemodel, a presale home renovation company, worked with real estate agent Alana Corso of Christie’s International Real Estate Sereno to target home improvements with high ROIs that would put this home on par with neighboring properties in the million-dollar price bracket.
Renovation budget: $232,525
Profit/return after renovations: $67,475
The goal: “To create an open, airy, welcoming space that could be felt the moment you walked through the door,” Khalfan says. Renovators hoped to make the home feel “new” again. All rooms had carpet and popcorn ceilings removed, new baseboards and luxury vinyl flooring installed, door handles replaced, shelves and closets repainted and windows professionally cleaned.
What was done:
Opening up the spaces: Part of a wall between the dining area and the kitchen was removed to provide greater openness.
BEFORE:

AFTER:

Infusing soft, contrasting colors: Warm grays and whites were used throughout the interiors, including warm gray flooring in the bathroom and a white linen cabinet and vanity. A warm gray paint on the kitchen cabinets served as a contrast against the blond luxury vinyl plank flooring. Also, “the choice of medium gray grout color compliments the light veins found on the kitchen quartz countertops,” Khalfan says.
BEFORE:

AFTER:

strong>Kitchen redo: The oak kitchen was changed to gray. The original kitchen cabinets were well-maintained and in good condition, so they were only refaced with Shaker-style cabinet doors, Khalfan says. New kitchen hardware was installed as well as new countertops and backsplash.
BEFORE:

AFTER:

Laundry room updates: Laundry rooms are big selling points. All the existing cabinetry and shelving was removed, and new custom cabinets, shelves and rods were installed along with a quartz countertop and backsplash.

AFTER:

Eco-friendly design: “We also went with environmentally friendly updates, such as energy efficient appliances and LED lighting throughout the whole house, which are more sustainable and cost-effective in the long run,” Khalfan says.
Curvy touches: “We went with curves throughout the house, which can be seen in the choice of lighting fixtures and cabinet pulls, adding softness and sophistication to the space,” Khalfan says.
BEFORE:

AFTER:

Bathroom overhaul: Bathrooms can be high ROI areas within a home. A wall between one bathroom and a linen closet was removed to make the bathroom appear larger. A new bathtub, tile walls and luxury vinyl tile flooring were installed as well as other finishing touches like new baseboards, hardware and a vanity mirror.
BEFORE:

AFTER:

Backyard and front yard attention: Paint and repairs were the first focus. The fence was repaired and repainted, the front door was replaced and the front porch was repainted. Plantings were another priority: Cypress trees were painted along the fence lines, and new mulch and pavers were installed to accent the landscape. “We also focused on the backyard design, which included a nice grass lawn and a spacious outdoor seating area for gatherings,” Khalfan says. “The house originally had an extra garage space in the back, which we turned into an open space for future ADU use.”










