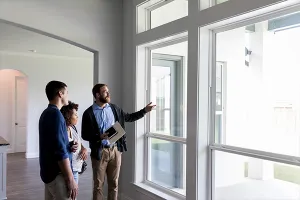Search Culture Scan
Submit Your Ideas
The Culture Scan blog explores the intersection of real estate, media, and popular culture. If you have an example of how culture plays a role in your real estate business, feel free to send story ideas to the NAR REALTOR® News team.
Learn more about Culture Scan's focus here.










