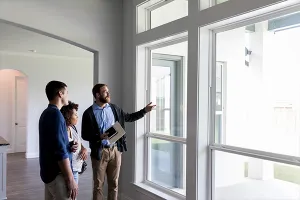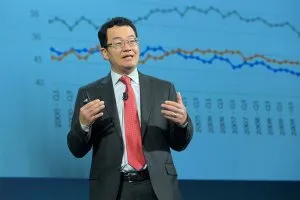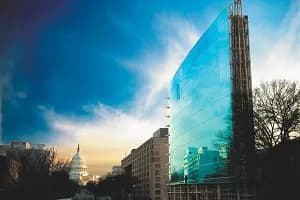When Ellen Dunham-Jones began researching the retrofitting of the suburbs, she didn’t expect her work to span 20 years and grow to encompass nonsuburban redevelopment, too. What she and her colleague, June Williamson, have learned is that suburban redevelopment trends have spread to cities and are still evolving today.
“Our research started out looking at suburbs,” says Williamson, associate professor of architecture at The City College of New York in New York City. “Then we started looking at suburban development types, which included properties like strip malls, garden apartment complexes, and residential subdivisions and included examples of those as they migrated back to the cities from the suburbs.
“Our research shifted to what we call redevelopment of the suburban form,” adds Williamson. “It’s not necessarily about where a property is but the factors surrounding it, like being in places that are car dependent, having generally a single use and relatively low density, and being in an area with motivated municipal leaders. Most of those are found in the suburbs. But some cities are huge in terms of geography and include lots of areas that look, walk, and talk like suburbs.”
The overhauling of malls and retail hubs like Shirlington in Arlington County, Va., has been a major driver in suburban redevelopment trends. But beyond the projects, lies the latest twist in redevelopment, namely the emergence of massive multiparcel retrofits with major public and private commitments, says Dunham-Jones, an architect and professor at Atlanta’s Georgia Institute of Technology who also coordinates the school’s masters program in urban design. The most recent include Winrock in Albuquerque and Assembly Row in Boston. Will there be more? That depends.
Three generations of a trend
To understand what’s happening today, it’s important to see what’s come before. “I distinguish between three generations of suburban retrofit,” explains Dunham-Jones. “The first wave started in the late 1990s and continues today, with most projects in first-ring suburbs developed post-World War II. They’ve typically been developer led and involved an aging suburban property built in the 1950s that, if not vacant, was certainly underperforming, with scads of asphalt, yet in relatively central locations.”
The second phase took place during the recession. “Developers pretty much drop out,” says Dunham-Jones. “They can’t get money to do anything, and it’s the public sector leading in redevelopment projects. During the boom years, the public sector had been in reactive mode. The recession allowed a lot of suburban planning departments — and urban as well — a chance to catch their breath, meet with their communities, and talk about how to reposition themselves to capture growth when the economy recovered. You see a tremendous amount of rezoning of commercial strip corridors and a rethinking of how to use public land, such as swapping properties to assemble them to be more developable. We see the public sector figuring out how to be much smarter about public-private partnerships.”
The geography of redevelopment changed then as well, adds Dunham-Jones. “We see many more projects where the public sector is stimulating development on suburban projects that have a transit component connecting to downtown,” she explains. “There’s also a lot of attention to reinhabiting, redeveloping, or regreening dead downtown malls. A great example is Columbus Commons in Ohio, where a dead downtown mall was demolished and a park was built. The hope was when the economy recovered, planners would be able to ring the park with new urban housing. They broke ground on the housing in late 2012.”
The third stage is underway today, explains Dunham-Jones, but only in the few markets fully recovered from the recession, such as Washington, D.C., and Austin, Texas. “We’re seeing in those areas really large multiparcel retrofits with major public and private commitments, and most have transit as a component,” she explains. “A good example is Tysons Corner in Northern Virginia, with a major new subway system coming to the region’s largest suburban business area. There’s a similar-scale project in Austin called Airport Boulevard, where the former airport and a nearby chemical research facility are being developed as an urbanist project. The first phase has been redeveloped because transit is coming, though it hasn’t hit yet. Their mall has been sold to Austin Community College, which will reinhabit it to build a more complete campus.
“Now it’s truly public and private entities absolutely working together,” says Dunham-Jones. “However, I don’t think this third stage will happen everywhere, even in the next couple of years unless we have a miracle economy, which I don’t think we’ll have. In different markets, you’ll see dire areas and growing areas. “Ultimately, the change since the recession is the role of the public sector,” concludes Dunham-Jones. “The public sector has become much more proactive, and it’s been changing its zoning toward more walkable areas, more density, and more mixed use. It’s basically toward more urban patterns. They’re more efficient; they’re more economical for the city; and they’re where the market is going. The suburban forms are really yesterday’s market.”
Meanwhile, smaller retrofits restart
As all that’s happening, there’s a parallel trend, says Dunham-Jones, in which many mall redevelopment projects — most from big-box-based formats to walkable, mixed-use communities — that stalled during the recession have restarted.
“Those tend to be anywhere from 40-100 acres,” says Dunham-Jones. “They’re good sized, but I wouldn’t put them in the third category, which involves projects bigger than mall retrofits.”
Yet there are still barriers to such projects. “Many people think the market is ripe for wholesale recasting of our suburban landscape to one that’s walkable — and with places to walk to — and with more functionally related land uses, especially between residential types and residential-serving uses, like the coffee shop, bakery, and things like that,” contends Arthur C. Nelson, director of the Metropolitan Research Center at the University of Utah in Salt Lake City. “But the market can’t perform to meet needs because of the nature of the current build environment’s regulatory barriers, infrastructure barriers and other minor challenges.”
Among the examples Nelson cites are parking and setback regulations, along with regulations governing factors like building heights. “It’s crazy, but here in Salt Lake City, we have a light rail going down a very major commercial corridor practically in downtown. But the zoning doesn’t allow buildings to have more than five floors,” he laments. “The market would easily go double that. This trend is happening, but it would be a much bigger revolution if we changed these restrictions.”
However, even with major regulatory changes, Williamson warns against expecting every tired mall to undergo a total transformation. “The trend isn’t that somehow over the next several years, every single enclosed shopping mall is going to turn into a mixed use,” she says. “There are a lot of those centers, and some will survive in more or less the same form, and some will diversify. And not every mixed-use development will have the same formula of uses. Some could be converting to an institutional use, like a community college or medical facility. Or it could be a project more about entrepreneurship, like job training centers or people doing incubators. What’s unique is that a lot of these malls are fairly large pieces of property. What can you do with 100 acres? A lot.”
The more malls transformed, the better. “Every one of these malls, if successfully retrofitted into something walkable and near mass transit, would be better for the planet — and that can add up,” contends Williamson. “And every project that’s already developed is one fewer greenfield that gets developed with something else we don’t need. There’s a lot of opportunity for direct profits and collateral benefits for communities and metropolitan regions to not abandon properties already invested in.”
Early adaptor to today’s trend
An early example of today’s retrofitting trends, says Nelson, is Shirlington in Arlington County, Va.
“My wife and I lived there for six years in the 2000s, and we saw this thing called Shirlington along a trashy suburban corridor be transformed into several hundred residential units and maybe one million square feet in a retail complex, and it was fabulously successful,” says Nelson. “Now they’re putting in bus rapid transit and connecting it to the local fabric.”
Terry Holzheimer, director of Arlington Economic Development, was involved in the planning to retrofit Shirlington, which he says was a shopping street, not a mall. “Shirlington was the shopping service center for Fairlington and Parkfairfax, both World War II developments,” he explains. “There was a bit of a suburban shopping center, a tire center, a grocery store, and a few small shops. A company had previously come in and built a couple of office buildings and renovated the retail. But it was just a one-block retail center with surface parking and a big-box retailer. Then the big-box retailer failed, so there was a big parking lot with an empty building. At the time, the center was mostly entertainment and dining establishments, and we felt like there wasn’t enough ‘there’ there. It needed more daytime development.”
The county worked with Federal Realty to transform the area and even threw its own land into the project. “We built a library-theater complex to frame the redevelopment,” explains Holzheimer. “We built a parking garage with Federal Realty. We created development sites for two high-rise residential buildings — one a condominium, the other a rental building. We also built a new office building and a new hotel, and lining all that was retail on the ground floor with walkup apartments above. We really increased the density of Shirlington and used local government investments to make it a more lively space.
“What surprised me was that phase, from about 2001 - 2005, happened much more quickly than any of us anticipated,” adds Holzheimer. “The market was really strong back then. But we were thinking it would take about 10 years, and it took about five. Public investment in the library-theater really made it an attractive place to live. Trammell Crow sold out the condos within a couple of days without even opening a sales office, and the residential units leased pretty quickly. That really added a lot of residents to Shirlington and made it a place to live as well as a place to go out to eat.”
Next up in Arlington County are the retrofitting of two malls built in the 1980s directly on urban transit systems: The Fashion Center at Pentagon City, a three-story mall with about 800,000 square feet of retail; and Ballston Common Mall — a redevelopment of the 1950s Parkington — which is now a three-story mall with about 700,000 retail square feet that’s part of a walkable area with retail, apartment, condo and commercial space.
“Those malls are in fairly good shape and perform better than average for the market,” says Holzheimer. “But Tysons Corner Center, the premier mall in Northern Virginia, is really ramping up for a new Metro station, and it’s getting even bigger and better. To compete, our two malls have to redevelop or die. They’re being integrated into the centerpiece of high-quality, walkable urban villages.”
Going big in Albuquerque
Once the largest mall between Los Angeles and Dallas, Winrock in Albuquerque is undergoing a major transformation into what developer Goodman Realty Group calls a live-work-play development.
“Winthorp Rockefeller built it in 1959 — that’s why it’s called Winrock,” explains Darin Sand, Goodman’s vice president of development in Albuquerque. “It’s in the city limits in what’s called the Uptown area, but it’s about seven miles from downtown. In the early 1960s, the interstate thankfully came right next to the property. We purchased it in 2007, when it was essentially a vacant mall on about 84 acres.”
The term live-work-play comes from Goodman’s plan to have several thousand residential units surrounding a two-acre park integrated with office, retail, and entertainment venues, all in a pedestrian-oriented plan, says Sand.
“We have a lifestyle center across the street, and it’s distinctly obvious pedestrians weren’t considered as much as the cars when it was built,” he says. “And there’s no residential space within the development. We want people to live there, walk or bike to work right on the same property, and entertain themselves there, too.”
The plan’s in the early stages, and Sand expects it to take four to six years. “We’ll take the mall’s roof off,” he explains. “The main corridor of the mall will become the main street. We’d like to keep as many buildings as we can, and the main corridors — one goes north/south and the other goes east/west — would be part of the new street grid. It’s essentially a little town we’re building.”
An IMAX theater is scheduled to open in November. Lease negotiations with Dave & Busters are ongoing with a projected opening of late spring 2014, says Sand. The residential phase of the development is still on the drawing board. “We’re considering a 250-unit, high-end apartment development,” says Sand. “We’ve got three 10-story residential buildings planned, more interior to the property, but we haven’t decided whether they’ll be apartments or condos.”
The most vital part of the development is its goal of sustainability through public-private partnerships, with things like onsite water treatment, energy production, food production, and recycling programs.
“We have unique resources no other state has,” says Sand. “We have more sun than most cities. We have two national laboratories — Los Alamos and Sandia — and the University of New Mexico in close proximity. So we have a lot of intellectual power, a tremendous business community, and utilities willing to work with us. Our mission is to offer Winrock as a lab to put cutting-edge technologies to use, where people live, work and shop, to discover how to use electricity most efficiently in the future.”
A different “big dig” in Boston
Another massive example of today’s trend of public-private partnerships propelling redevelopment is Assembly Row, a transit-oriented development in Somerville, Mass., just 400 feet from the Boston city line.
Federal Realty purchased the Assembly Square Marketplace in 2005, along with about 30 acres of essentially vacant adjacent land. “What we bought was a power center throwing off a significant amount of income and some industrial property and had a crazy idea of developing something if we got a bunch of pieces to fall into place,” says Don Briggs, president of Federal Realty Boston. “Ikea was planning to build a store on the waterfront, but a lawsuit emerged while it was in the zoning phase, which we inherited when we made the purchase. There was also talk of building a new orange line T subway stop.
“We saw a great retail asset and irreplaceable real estate four miles from the financial district — Somerville is closer to downtown Boston than most of Boston,” says Briggs. “The site has great access from I-93. With the potential of getting a T stop, you could really create a walkable, connected community.”
The plan will include 100,000 square feet of office space, 330,000 square feet of retail, and 450 residential rental units near the first new T stop built since 1987. “The retail will open in time for Memorial Day 2014,” says Briggs. “We just opened a public park on the Mystic River and started preleasing the residential development. One-bedroom apartments are going for $2,500 a month, and two-bedrooms are renting for $2,800 a month. That proves people will pay a premium for a mixed-use and park environment that’s plugged into transit accessible to downtown.”
Briggs says the project is a true public-private partnership. “In 2007, the federal government provided a $25-million earmark to fund the new T stop,” he says. “In 2009, Ikea decided not to proceed with a store, and we had to retool our public financing package. About the same time, the federal government was coming out with stimulus money. Massachusetts chose to use a portion of its stimulus money to invest in future economic development, and we were one of the first recipients of that. Our relationships helped us bridge gaps.”
The lesson from Assembly Row may be the lesson for all of today’s redevelopment of the suburban form. “You have to have a long view and a strong vision,” says Briggs. “And you have to have strong public partners who’ll make an investment and share your commitment. Ultimately, the goal is to create a really great environment that leads to a better quality of life.”








