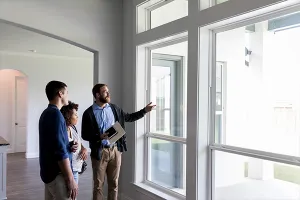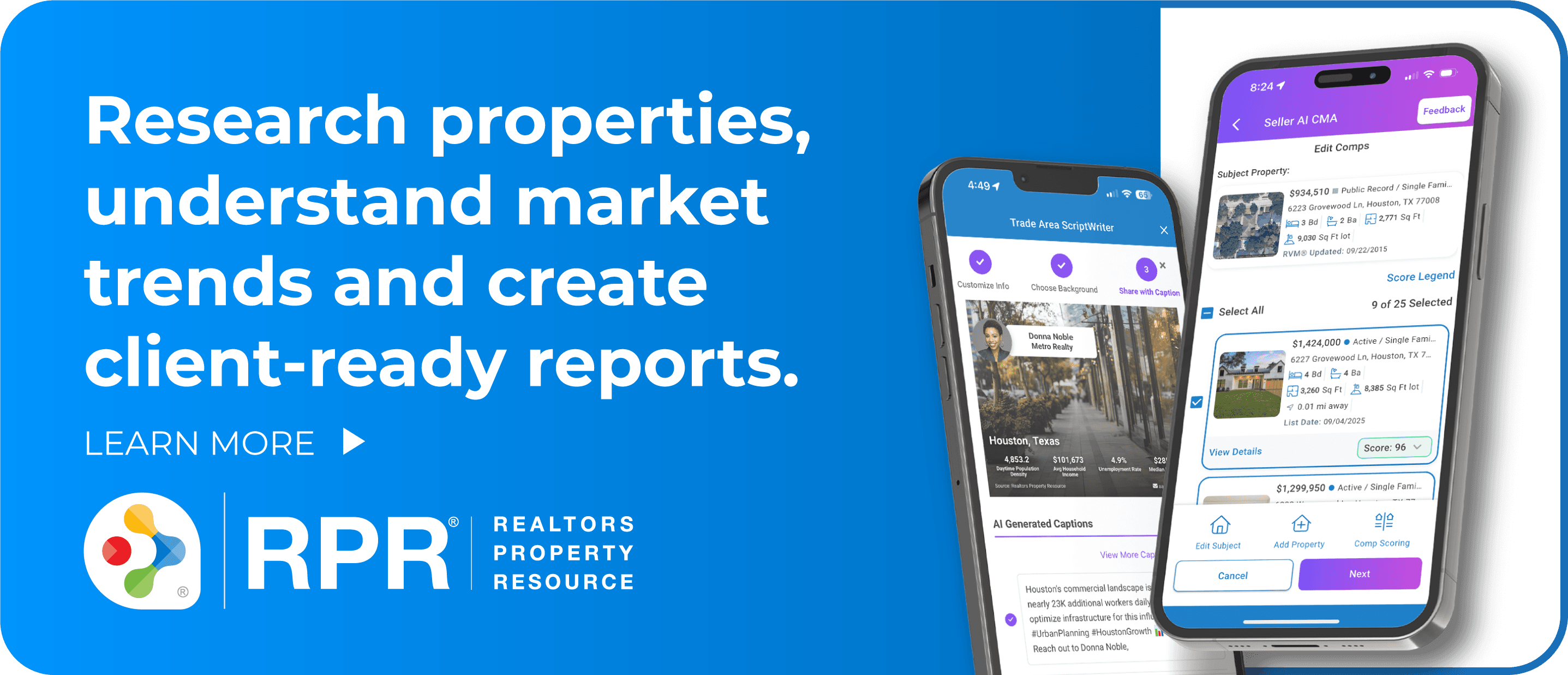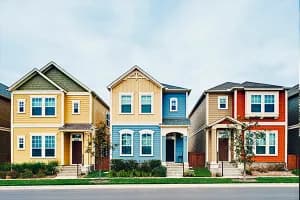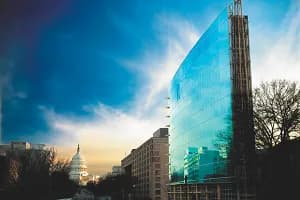It’s been nearly two decades since the federal government gave tribes the right to determine and deal with their own housing needs.
Though much remains to be done on some reservations, there has been significant improvement in American Indian housing in tribal communities — thanks to passage of the Native American Housing Assistance and Self-Determination Assistance (NAHASDA) act in 1996.
In many cases, homes, apartment projects and other community structures are now greener and culturally more significant to tribes and their members.
Prior to NAHASDA, a federal Housing and Urban Development (HUD) program, many of the tribal dwellings built since World War II were spec-style subdivision homes, said New Mexico architect Jamie Blosser.
“While they were a well-intentioned attempt by HUD to address housing needs, they ultimately had nothing to do with the fabric of those communities,” added Blosser. She is founder of the Sustainable Native Communities Collaborative (SNCC), a multi-year effort dedicated to improving the quality and sustainability of affordable housing in Native American communities.
“In fact, you see the same HUD homes around the country — no matter the climate or the culture,” Blosser said. “Unfortunately, a lot of the housing helped to create a sense of disconnect from traditional, more-focused settlement patterns.
“Every Native American community had its own traditional way of settling. In the Southwest, for example, the Pueblo Indians had a multi-family mixed-use, mixed-income, highly clustered way of life around plazas. Then the HUD housing came in with its suburban-style homes. And because of that investment, you start to see a disinvestment in traditional cores.”
Blosser said the SNCC collaborative provides solutions for culturally appropriate, green and affordable housing on tribal trust land by “working with American Indian communities to develop a road map to sustainable development.
“Through technical assistance and research of best practices, we can help a community to reduce its impact on the natural world, gain self-sufficiency and provide healthy and affordable housing.”
Blosser, who works at Atkin Olshin Schade Architects in Santa Fe, said there is an urgent demand for more and better housing throughout Indian Country. She said the collaborative was started “because we were seeing a lot of tribal housing authorities become very interested in environmentally sustainable housing design and construction. At the same time, they wanted to celebrate and preserve their cultural heritage.”
In a best-case scenario, she said housing in Native American communities can be a powerful catalyst for other projects, “and that’s when it can get really exciting.
“We’re not just talking about urgent need and quantity — which is important — but also working toward long-term sustainability on many levels.” Prior to NAHASDA and the HUD 184 Indian Home Loan Guarantee Program, there was no way for tribal members to get loans to build their own homes because traditional banks had no idea what to do on tribal lands. With the HUD mortgage guarantees, the collateral was the homes and not the tribal trust land.
The collaborative is now completing a paper, funded by HUD, focused on exemplary tribal housing nationwide. The projects they will be showcasing range from an urban development in Phoenix to a forest-based housing complex in Maine to a rehabilitated 700-year-old pueblo in New Mexico.
The Owe’neh Bupingeh Preservation Project, featured in the March issue of “Architectural Record,” used the Ohkay Owingeh Pueblo’s cultural preservation philosophy to restore the plaza around which community life is focused. The effort also won a 2012 SEED (Social, Economic and Environmental Design) honor and this year’s HUD/American Planning Association Empowerment and Opportunity award.
“There had been a lot of deterioration, in part because the HUD homes were set in subdivisions far from the historic core,” Blosser indicated. “It was still used, though, and is the center of the pueblo where they hold their ceremonial dances and feast days.
“The exciting thing about this project is that we are now using HUD funds on work that is culturally appropriate. That’s a nice reversal because of NAHASDA and other legislation.”
In Phoenix, the Devine Legacy development focused on Native American working families. A 65-unit LEED Platinum project, the apartments are adjacent to a light rail stop. An organization called Native American Connections is the developer and has its offices next door. The project uses a plaza concept, with an interior courtyard.
In Maine, the Penobscot Indian Nation Housing Authority worked to bring young families back to trust land by helping them get mortgages with the U.S. Department of Agriculture and then designing a LEED Gold project that connected them to their forest heritage.
The tribe developed model lending and foreclosure documents and conducted a series of workshops to make sure people understood what was involved with homeownership.
Blosser said, “The site planning was neat because it includes a nature path with native plants along it and a boardwalk through the forest to the village, with sweat lodges and a ceremonial multi-use space within it. The ceremonial grounds have 23 stones that represent the original 23 clans.”
Daniel Glenn, a Seattle-based architect and member of the Crow tribe, has worked on many Native American developments during his 25-year career. His first tribal project involved the Little Bighorn College Campus in Montana, his native state.
“I designed the whole campus there, including the Drifting Lodges Learning Center and the library, archive and administration building complex. That was master planned in 1998 in a process with grad students while I was a professor at Montana State University,” he said.
Glenn, whose firm is called 7 Directions, said the buildings were designed for LEED certification and the campus includes a central dance arbor at its center.
“It’s focused around the concept of a teepee encampment and buildings are placed in relationship to their importance and link to the cardinal directions as well as the summer and winter solstices,” he said.
The cultural learning lodge faces the rising sun on summer solstice, which is northeast, while the library faces true east. Other structures point to other key directions.
“That was where I started to be able to do this culturally responsive kind of work for tribes,” he said. “I began working with my own tribe as a young man with my father’s firm — John Glenn Engineers Architects and Constructors — back in the 70s. But I’ve really only had an opportunity in the last 15 years or so to do this culturally responsive kind of work.”
In Lapwai, Idaho, he provided technical assistance on an 18-unit Nez Perce housing community that will begin construction this summer.
“It started out as a standard housing development, but became quite a green, super-insulated, straw-bale project that received tax credits through the state of Idaho,” he said.
The homes in the development are divided into three clusters that form a circle of buildings like a traditional teepee grouping.
“Each of these encampments faces east and all the doorways have a vestibule that is oriented to the east,” he said.
In addition, the homes have a carport that is designed as a shade structure that a traditional lodge would have outside to provide shade for cooking and camping.
The space inside the 1,000-square-foot homes is as open as possible in a relatively small unit, he said, with a combined cooking dining and living space with high ceiling “that alludes to a central gathering place of a lodge.”
The pitched roofs are oriented towards the sun so that they have a passive solar function. That design also provides height and space for cooling ventilation and more daylight in the inside of the units as well.
Glenn explained, “We worked with Ecotope, a Seattle company that did energy modeling of the original homes, which were designed by a local architect named Jerry Brotnov.
“He provided the drawings for us, and we developed energy models using a computer program that allowed us to analyze and make an array of choices for the clients regarding benefits of different materials, window types, orientation, and different heating and cooling systems, which allowed them to weigh the different positives and negatives and cost benefits of each of those.”
Working with the Puyallup tribe in western Washington State, Glenn renovated a gymnasium and added a community center addition to create a building modeled after a traditional longhouse.
The three-phase development in Tacoma, which is nearly complete, also features 20 units of new housing — designed with a longhouse theme — and the renovation and weatherization of 27 other townhomes to make them more efficient. The development was a LEED for Homes project of the Year in 2012 and also won a Social, Economic and Environmental Design (SEED) award.
“This was the first effort that I’m aware that tried to build a modern version of the longhouse,” he said. “We developed the project in a workshop process with the Puyallup Housing Authority and tribal members.”
Glenn described the longhouse as a traditional communal structure in which “everyone lives in one space with a central gathering area in the middle and people sleeping along the walls separated by curtains.
“Obviously with a modern longhouse, we couldn’t emulate directly that kind of communal lifestyle because it is no longer something that people are comfortable with.
“So we interpreted the longhouse as a row house concept in which we have a shared central linear courtyard. And on either side of that courtyard are one- and two-bedroom townhomes that face each other and are connected by a structure above that ties them all together, providing partial shade and rain protection.”
The new units are being built as longhouses, which form a cluster around a central, circular dance arbor that also serves as a playground. They open onto a trail system that loops through the forest and leads to a sweat lodge, the traditional healing and ceremonial structure for many tribes, including the Puyallup.
In North Dakota, planner Harrison Rue and Blosser worked with the Spirit Lake tribe to develop what he called a “forward-looking plan for the tribe’s future development that would be oriented around smart growth and sustainability principles.”
Rue, a principal with ICF International, said the tribal lands are on the southern shore of Devil’s Lake, which has been hit by flooding in recent years.
‘It’s in a basin,” he said. “Water comes in and doesn’t go out, so there are impacts on housing, roads and other facilities.”
The project team met with the tribe in the spring of 2012 and returned in the fall to develop a strategy that will be culturally sensitive as well as sustainable.
“We tried to understand what is really of value to the tribe. That was the basis of the whole plan, not just the green part,” Rue explained.
Though no housing or buildings are yet planned, he said there was a major focus on location in keeping with traditional historic district centers and using natural materials native to the region.
“The comprehensive plan isn’t fully developed yet,” he said. “But it’s based on what is most important to the tribe. We have the principles and process to create the rest of it. And that’s a big step, because most tribes have not had guidelines in the past to guide their growth.”
Nick Tilsen, executive director of the Thunder Valley Community Development Corporation in South Dakota and member of the Oglala Lakota Sioux tribe, echoed Rue’s sentiments.
“We initially were looking for master-planning funding for a 34-acre development,” explained Tilsen, who said his tribe needs as many as 5,000 new dwelling units for tribal members who live on the Pine Ridge Reservation.
“The tribe ultimately created a consortium of 13 organizations that received a major HUD Sustainable Communities grant in 2010 to develop a much larger plan for the tribe.
“We’d seen that other places, like Greensburg, Kansas — which was devastated by a huge EF5 tornado that leveled 95 percent of the city and killed 11 people in May of 2007 — had used master plans to rebuild community.
“Then we heard talk of interest in sustainable communities by federal government and figured that was a good fit for us.”
He said the consortium worked closely with Scott Moore of the Kansas City based BNIM Architects “because most of us had very little or no experience with regional planning.”
The effort began by bringing together representatives from a myriad of organizations ranging from the tribal president’s office to the housing authority to the tribal environmental protection department to HUD, as well as private-sector representatives.
“We said, ‘here’s the opportunity, what do you want for the future of Pine Ridge?’” explained Tilsen, who said the reservation covers more than 3 million acres.
“That was a question that for the most part had never been asked to our people. So we began collecting data and opinions to create a vision statement. Hundreds of people participated in the process.”
The tribe also discussed the role the reservation plays in the greater region, the fact that it has no shopping center, and how to leverage its economic power.
Tilsen said the planning process is now complete and was recently approved as the official sustainable development plan for the Oglala tribe.
“This is the first time in our history that our government has something like this,” he said. “The most positive thing the grant gave us was the resources to convene our people,” he said, noting that the next step is to create a regional tribal planning office.
“That will be the glue that holds this all together,” he continued. “Much of what ended up in the plan is what many of the organizations were already considering.”
The housing authority soon will begin work on 18 houses in what he described as the first energy efficient and live/ work community development on the reservation.
Though the tribe has massive funding needs of at least $750 million to provide adequate housing, the regional plan is a step in the right direction.
“If we are going to solve our housing and economic development problems, we have to create bigger strategies, bring in new money and partner with the private sector,” he said. “That may take some doing, especially with the federal budget tightening.
“Nonetheless, this whole process helped us have discussions about the future of our nation, which we’ve never had here. So in that sense, it’s been a very positive experience.”








