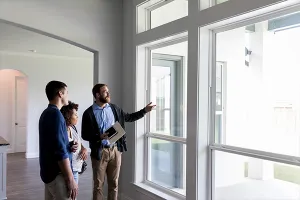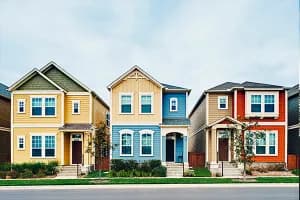Lake Charm Memorial Chapel
Sometimes living in an older, historic home means not only restoring it to its original glory, but also finding new uses for old spaces. That kind of vision and passion is a labor of love.
Just ask Oviedo, Fla., Mayor, REALTOR® and broker Megan Sladek. She ought to know. She’s called the historic Lake Charm Memorial Chapel home for nearly 17 years.

The Lake Charm Memorial Chapel is the oldest still-standing building in Oviedo. Sladek loves sharing the house’s history. Built in 1880 and originally 1,200 square feet, it overlooks a lovely, little lake. Sladek says the story is that an early area visitor remarked that the tiny lake was charming. The name stuck. Nearly 100 years ago the chapel was transformed and expanded to become a 3,000-square-foot home that currently has four bedrooms and one bath.
Born and raised in Oviedo, Sladek remembers rollerblading by the house in middle school and dreaming about one day living there. Her dream became a reality in 2006 when she and her husband purchased a piece of history, the Lake Charm Memorial Chapel, as their home. But the reality of owning a historic home can be daunting.
The house has never been designated as a national, state or local historic landmark. And despite past city hall discussions, the city hasn’t created a historic district. However, Sladek noted that the lack of ordinances governing historic properties actually made her vision of protecting and restoring the historic home more financially viable.
She and her husband knew there were some issues with the 140-year-old building before they bought it. After all, building practices from more than a century ago don’t exactly conform with today’s standards. For example, they were aware the house lacked a sub roof and had a bit of a lean. But as Sladek explains, “we didn’t want to kill the deal. But we really weren’t prepared for what could happen.” They found out.
“Someone tried to level the house about 60 years ago, but adjustments weren’t properly made or maintained,” Sladek explains. “Then about 12 years ago the house split in half and part of it fell off the foundation. The roof split and water came pouring in.”
Repairs needed to be made immediately. The missing sub roof was built and headers were added to strengthen improperly installed doors and windows. Stabilizing the house made it possible to repurpose space. The attic is now sturdy enough to be used as the main bedroom which fully utilizes the house’s large, round feature window.

floor and exterior walls. Window and wainscotting were hidden by drywall.
Outdated construction practices not only necessitate costly repairs, they can also impact code compliance and a house’s assessment. That was the case with the floors in some rooms.
“The thing is, you can’t count raw wood or painted wood as floor. I’m not sure how the house would assess.” Floors throughout the house are being brought up to code, but Sladek is taking the extra effort to restore floors that were covered over decades ago to their original, historic beauty.

“The house has beautiful heart pine plank flooring. Heart pine is an old growth wood that is drenched in amber and very hard. It’s like nothing you’ve ever seen and because it’s old growth, it can’t be replaced. We’ll be scraping off the 1980s black and white tile in the kitchen to return to the original heart pine planks.”
When the house cracked, its small porch also fell off the foundation. Rather than removing it, Sladek replaced it and even widened it by four feet so it could accommodate porch swings and rocking chairs. The reimagined porch not only provides spectacular lake views, but gives her something not found in many new builds.
“The front/side porch is a thing of the past. The open-air porch is that in-between area where you get to know neighbors in a safe space. It would do all our communities good if that place where you’re ‘out to be seen’ and also safely in your own space were to return to mainstream building.”
Sladek loves the quirks of her home and while she has no plans to ever move, as a REALTOR®, she also keeps an eye to the future. “As a real estate agent, I want it to be normal enough to get normal financing.”
She’s kept that in mind as she’s repurposed space. When the latest round of repair and remodeling is done, the house will have three bedrooms, three baths and a den — a more attractive layout for future buyers.
But she acknowledges that caring for a historic home might not be for everyone.
“If you don’t have disposable income, like to tinker, or are able to think of this as a hobby; then this isn’t the home for you,” she explains. “But money is meant to be spent, and as far as I’m concerned, it might as well be spent on a home with history.”








