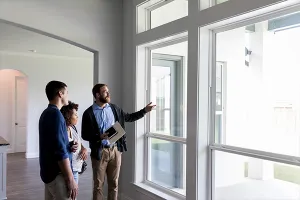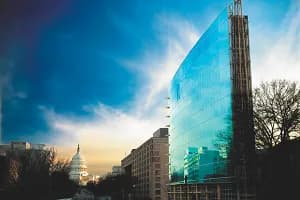
For many urban dwellers, there’s nothing more appealing than living within a character-rich vintage building in an historic district. This demand alone should have ensured the conversion of C.J. Duffey Paper Co. warehouse in Minneapolis into a multifamily property more than a decade ago. But a full 15 years after the historic building was last occupied by its former owners, it still had not attracted a redeveloper.
It took Chicago-based CEDARst, teaming with architectural firm BKV Group of Chicago and RJM Construction of Golden Valley, Minn., to tackle the building’s innate obstacles and emerge with a triumphant redevelopment.
The Duffey encompasses three side-by-side buildings filling an entire city block. They include the six-story Minneapolis Iron Store main building and the three-level Minneapolis Iron Store warehouse building, both built in 1916, and the Lindsay Brothers Warehouse, a two-story structure constructed in 1910. Listed on the National Register of Historic Places, the three buildings are situated in a portion of the Minneapolis Warehouse Historic District called the Twentieth Century Warehouse Area.
In an early 20th century paper warehouse, no substantial need existed for abundant natural light. By contrast, in a 21st century multifamily residential building, it’s essentially a must. The deep floor plates of the original warehouse stood in the way of inviting in natural light and prevented the inclusion of exterior views in units facing inward.
Working collaboratively, CedarSt, BKV Group and RJM Construction agreed to incorporate a “light well,” or centralized atrium space, in the building’s core. Measuring 30 feet by 30 feet in size, the well allows The Duffey to welcome a heaping helping of the natural light afforded by the sun-filled days characteristic of Minnesota.
Another problem that had turned off previous would-be developers was that the building could not provide sufficient parking to accommodate all the residents expected to live there. Moreover, there was no available land for a garage nearby. The answer was to construct a parking structure below the property but within its footprint.
RJM Construction excavated under the existing buildings, chiseling sufficient depth to build structured parking levels below. The company’s solution involved installing an innovative ComSlab concrete and steel slab floor system to create the necessary subterranean space.
As a result, Duffey Lofts can fit more than 100 cars in its interior parking garage—an important perk given Minnesota’s bone-chilling winters—and another 32 cars outside.
By preserving the existing structures, the developer, designer and construction team was able to avoid the heavy environmental toll of new construction while eliminating the need to cart construction debris to a landfill.
BKV’s engineering experts leveraged the Deltabeam slim floor system to address concerns relating to fire ratings, clearances and spans. Deltabeam was used as an innovative means of installing plumbing and creating an additional level of residential space.
Artsy Enclave
In many ways, The Duffey is a residential building perfectly tailored to its surroundings. The one-time industrial buildings that pepper the neighborhood are now home to farm-to-table eateries such as Spoon and Stable on North First Street. Public transportation abounds in the area, helping relieve the need for private automobiles. Major League Baseball’s Minnesota Twins play at nearby Target Field.
Boom Island Park, a leafy green recreation area along the Mississippi River, is a starting point for a hiking or biking expedition along the St. Anthony Falls Heritage Trail or a boat trip upriver to the Coon Rapids Dam Regional Park.
Partnering again with BKV Group and RJM Construction, CedarSt is planning the redevelopment of another North Loop property. To be called Duffey II, the conversion will see the repurposing of a pair of existing structures, one of them another one-time paper warehouse. The buildings to undergo conversion are located several blocks away from The Duffey. This future project will be twice the scope and cost of the first.
In a prepared statement, CedarSt managing partner and CEO Mark Heffron called the North Loop “the best submarket in the Midwest” and said the inherent warmth and charm of The Duffey “will offer an authentic and urban experience for residents.”











