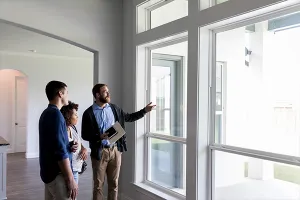
For decades, the Diocese of Brooklyn, N.Y., had a gem of a property on its hands—one that needed some serious polishing. Local real estate firms People Restoring Communities and Avenue Realty Capital, together with international architecture firm Woods Bagot, brought the energy, creativity and experience to redevelop the deteriorating College of St. John the Baptist (now St. John’s University) property into a vibrant multifamily hub. The Hartby launched leasing this spring, offering cozy residential units in the Bedford-Stuyvesant neighborhood, known for its parks, art galleries, bars and cafes.

The project had been at a standstill until the new team took on the challenge of revamping the stately Romanesque Revival-style structure. Udi Kore, founding partner of ARC and Matt Linde, principal and CEO of PRC, worked closely with the church and former developer to gain an understanding of what it would take to complete the unfinished project. “It had beautiful bones, but because it had been empty for a while, everything was in shambles, and windows were broken,” Kore says.
A joint venture made sense because the teams had complimentary skills and could support the church as the project owner by explaining how to manage the challenges of the deteriorating structure. “Trust was established quickly,” Kore says.

“We wanted to respect the architecture, and we wanted to bring it back to its original glory. And when we’re doing a conversion to residential use, we want to make it a very comfortable and special experience,” Kore says. “We wanted to create a space where people feel happy to be able to say, ‘I live in a one-of-a-kind structure.’”
The project required diligence in managing 150-year-old conditions, permitting for air rights and expertise in structural engineering to prevent wall collapse during demolition. Because one of the original wings in the U-shaped structure was not salvageable, the team demolished it and reinforced the “rubble” underground to support a replacement wing that seamlessly connects to the historical “L,” abutting the old exterior wall to the newly constructed wing. The new wing offers underground parking, solving a zoning challenge and helping the project qualify for a tax abatement.
In New York City, if a multifamily project includes 51% new construction, it qualifies for the Affordable New York Housing program, originally known as 421a, which provides rental building owners with a partial tax exemption when 25% to 30% of the units comply with certain affordability options.
The construction of a new wing solved the parking dilemma that stymied the project in the first place, Linde says. “When you convert something from a school to residential, it has to be rezoned to provide one parking space for every two apartments,” he says. “The story of this building, and the biggest challenge of any [urban adaptive reuse] project is always: What do you do about the parking?”
Linde appreciates that the redevelopment took the building up to its highest and best use and used strategic financing tools to create additional housing for the city.

“We’re housers. We want to create homes. We want to create more opportunities to get people into places—clean, safe housing—to really help people with all aspects of city life.”
-Matt Linde, principal and CEO of People Restoring Communities
The site is now rock-solid and built to last another 100-plus years, Linde says. Using a technique known as permeation grouting, the crews dug 45-degree angled piles underneath the existing building and pumped tons of grout underneath the foundation, filling in all the cracks and flaws in the soil and basically turning the ground beneath it into concrete.
With an approachable price point and modern amenities—a roof deck, skyline views, a courtyard, fitness center and pet spa—The Hartby is getting a good reception in the neighborhood, Kore says. “I think this project completely changed the blocks around it.”









