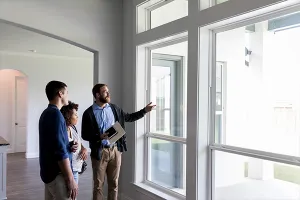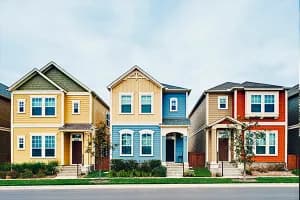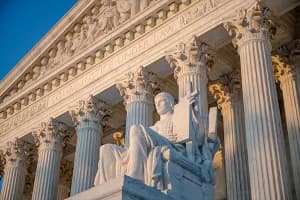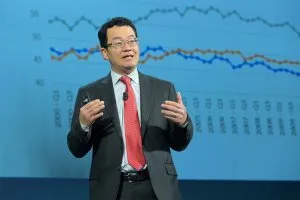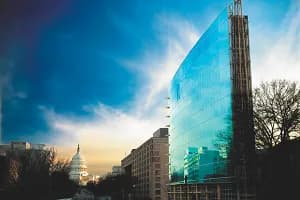A project of NAR's Archives & Facilities Departments
|
|
On October 12, 2004, NAR moved into its new, state-of-the-art, environmentally conscious Washington, D.C., headquarters. The new building was designed by Graham Gund Architects of Cambridge, MA, and developed by Lawrence N. Brandt Inc. of Washington, D.C. The structure, a 12-story, Class A, is located at 500 New Jersey Ave., NW, just three blocks from the U.S. Capitol. There will be a formal dedication of the new edifice in late October. Construction Photos Follow the construction process from start to finish with these images from NAR's Archives. We'll update this page regularly with new images from the development site. Click on each image to see a larger view: |
![]() Click here for an online presentation of the Feb. 26 Developer's Update
Click here for an online presentation of the Feb. 26 Developer's Update
![]() Click here for an online presentation of the Jan. 22 Developer's Update
Click here for an online presentation of the Jan. 22 Developer's Update
![]() Click here for an online presentation of the Nov. 24 Developer's Update
Click here for an online presentation of the Nov. 24 Developer's Update
|
Developer's Update - Oct. 20, 2003: The New Jersey Avenue curtainwall work has reached the 10th floor for most of the elevation. The south elevation, with an alternating pattern of glass and aluminum panels has reached the 11th floor. The First Street elevation of curtainwall has progressed the most, and is now at the 11th floor as well. On sunny days, the northern area of the First Street elevation provides a good reflection of the adjacent Georgetown University Law School, which is also under construction. The view from north of the building shows the triangular point of the building, which will contain an architectural tower in the near future. Progress on the sitework is now underway. Concrete has been poured for the retaining walls that will frame the southern plaza area. Additionally, the replacement curb and gutter work has commenced. Ultimately, this area will contain a landscaped plaza that will extend 50 feet from the building to the sidewalk. The view from the northeast shows the relationship of the building to a large oak tree that is being preserved in the adjacent National Park Service reservation. | ||
|
Developer's Update - Sept. 29, 2003: The installation of glass curtainwall has achieved a very nice pace. Along New Jersey Avenue, the installation has extended from the third floor slab to the 7th floor slab. The E Street Elevation also has reached the 7th Floor. With aqua colored panels on the east and west, contrast is provided by the gray tinted glass with light colored panels on the south elevation. One can easily detect the reflective nature of the curtainwall glass. This is especially apparent from certain, and is more pronounced on bright days. Progress is more advanced on the First Street side of the building. Work has now reached the 9th Floor slab on parts of this elevation. The glass serves to accentuate the radius of the building as the convex curvature reflects the nearby landscape. The lower levels of the building will receive a glass storefront instead of the curtainwall. This work will start after the upper levels of the curtainwall are complete. The storefront will be similar in color to the South elevation and will provide the perimeter for both the 1st floor and the 2nd Floor. Outside of the first floor level will be a landscaped plaza. One can observe the concrete that serves as the roof for the parking garage that extends beyond the structure of the building. Such concrete will also support the future plaza. | ||
|
Developer's Update - Sept. 8, 2003: Progress on the site continues at a strong pace. Concrete has been poured through the top floor, which is the 12th. One can now see the views that will be afforded from the future conference rooms on this floor. After several months of incredible efforts, the concrete operation is rapidly reaching the final stages. The roof slab has been framed and will be complete shortly. This will leave the mechanical penthouse roof as the remaining concrete slab to be poured. The big news is the beginning of the glass curtainwall installation. The glass panels extend from the slab on one floor to the slab on the floor above. Each panel is approximately 10'-8" feet high and 5'-5" wide. The curtainwall installation has started on the 3rd floor on the First Street side of the building. Most of this elevation has curtainwall between the 3rd Floor and the 5th Floor. Inside of the building, the curtainwall contains vision glass that extends from the floor to the ceiling allowing building occupants rare full height glass views. Inside the building, progress is continuing. The concrete block that will create the core of the building has reached the 6th floor. Perimeter ductwork has been installed floors through the 5th. Additionally the plumbing rough-ins for the lower floors are being installed. | ||
|
Developer's Update - Aug. 13, 2003: Construction on the site continues with a strong degree of momentum. Concrete for the 9th Floor has been poured and work will soon commence on the 10th Floor. It is anticipated that the glass curtainwall panels will start to be installed the week of 8/18/03. These glass panels will give the building the green appearance. The re-shores, which are used to support the completed concrete, have been removed on floors 2 and 3. Work is still quickly progressing on the interior of the building as well. The CMU walls in the garage are 90% complete. Ductwork for the HVAC systems is currently being installed on the 2nd floor. Ducts for the exhaust system have been installed through the 6th floor, and plumbing for the roof drains has been installed through the 6th Floor. | ||
|
| ||
|
Developer's Update - July 29, 2003: Construction is raidly progressing and the building is beginning to take shape. The concrete decks have now been poured for the first six floors. Concrete formwork is being installed to support the 7th floor. The building has advanced to the point where the concrete operation is more than 50 percent complete. The schedule of pouring a floor of concrete each week has been maintained. Inside of the building, rapid progress is also taking place with the garage receiving the bulk of attention. Concrete masonry unit walls (also known as cinder block or CMU) are being installed as well as door frames. CMU walls for many garage rooms and shafts is underway. Most of the garage lighting has also been installed. The garage also contains a huge amount of plumbing. The majority of the garage level piping for both the storm water system as well as the sanitary sewage system has been installed. | ||
|
| ||
|
Developer's Update - July 16, 2003: Construction is quickly progressing on the building. As expected, once the work reached the second floor, the pace started to accelerate. The current schedule dictates that one floor of concrete is completed every week. They first pour the concrete for the floor (also known as the deck). After the deck is poured, the columns supporting the next floor are framed and poured. This is followed by the installation of formwork for the following floor. While the concrete for the 2nd and 3rd floors has already been poured, the photos demonstrate the existence of formwork still in place. The floors will continue to be supported by formwork until the concrete reaches the prescribed strength. Since the bow of the 3rd floor cantilevers out beyond the edge of the 2nd floor, it was necessary to install a two-story scaffolding system to support the front face of this floor. Thus, part of the 3rd floor is actually temporarily supported by the ground floor instead of the second. You can also see the concrete pump truck in one of the photos. The pump truck is a mobile crane type machine with a long hose. This machines allows the concrete to be pumped to the floor in an efficient manner. | ||
|
| ||
|
Developer's Update - June 13, 2003: Most of the work over the last two months has focused on the concrete operations. Concrete has been poured for the both of the below grade parking levels as well as ground floor level. Each of the below grade levels also requires that perimeter foundation walls are poured along with concrete columns. The concrete is temporarily supported by concrete formwork, consiting of sheets of coated plywood with aluminum support beams and posts. Once the concrete has reached a sufficient strength, the formwork is "stripped" away from the concrete and moved for re-use on a future floor. The concrete is then supported by "re-shores" until it reaches full strength. As the building starts to advance above ground you will soon see a maze of formwork that will support each of the floors. The photos above indicate the northern point of the building. The concrete formwork shown is bracing the perimeter of the first floor. Ultimately, this area will be part of the planned restaurant that will occupy this part of the ground floor. In the background you can see the formwork that will support the 2nd floor slab. The area of concrete that is at a lower elevation than the first floor is the top of the garage level. This area will receive additional concrete material and will serve as the base for the exterior plaza of the building. | ||
|
| ||
|
Developer's Update - Apr. 17, 2003: Excavation is complete as well as the sheeting and shoring operation. The concrete pad for the tower crane, along with the two adjacent concrete spread footings have been poured. The base of the tower crane is also set. Spread footings are part of the concrete structure that will support the weight of the building as transferred by the columns. The photos show one of the footings being excavated. After excavation, a mud mat will be poured for the footing. It can be seen in the photos that a number of the footings have already received the mud mats. After placement of the reinforcing steel (also known as rebar) above the mud mat, the concrete for the footings will be poured. One can also see concrete in a large area of the site. This area will receive a mat foundation, in lieu of the spread footings. | ||
|
| ||
|
Developer's Update - Mar. 24, 2003: Excavation is nearly complete! The site has been excavated to a depth of approximately 24 feet. Equipment shown in the pictures is removing the ramp that was used to get the dirt out of the hole. Once the ramp is removed, excavation will be done. The perimeter of the site contains wood lagging between steel piles. The lagging is used to maintain the excavation until the building construction begins. The next major activity will be the start of concrete work. This will begin with pouring of a concrete pad for the tower crane. | ||
