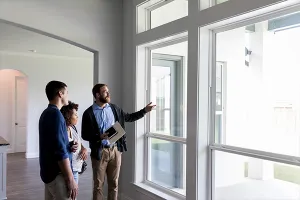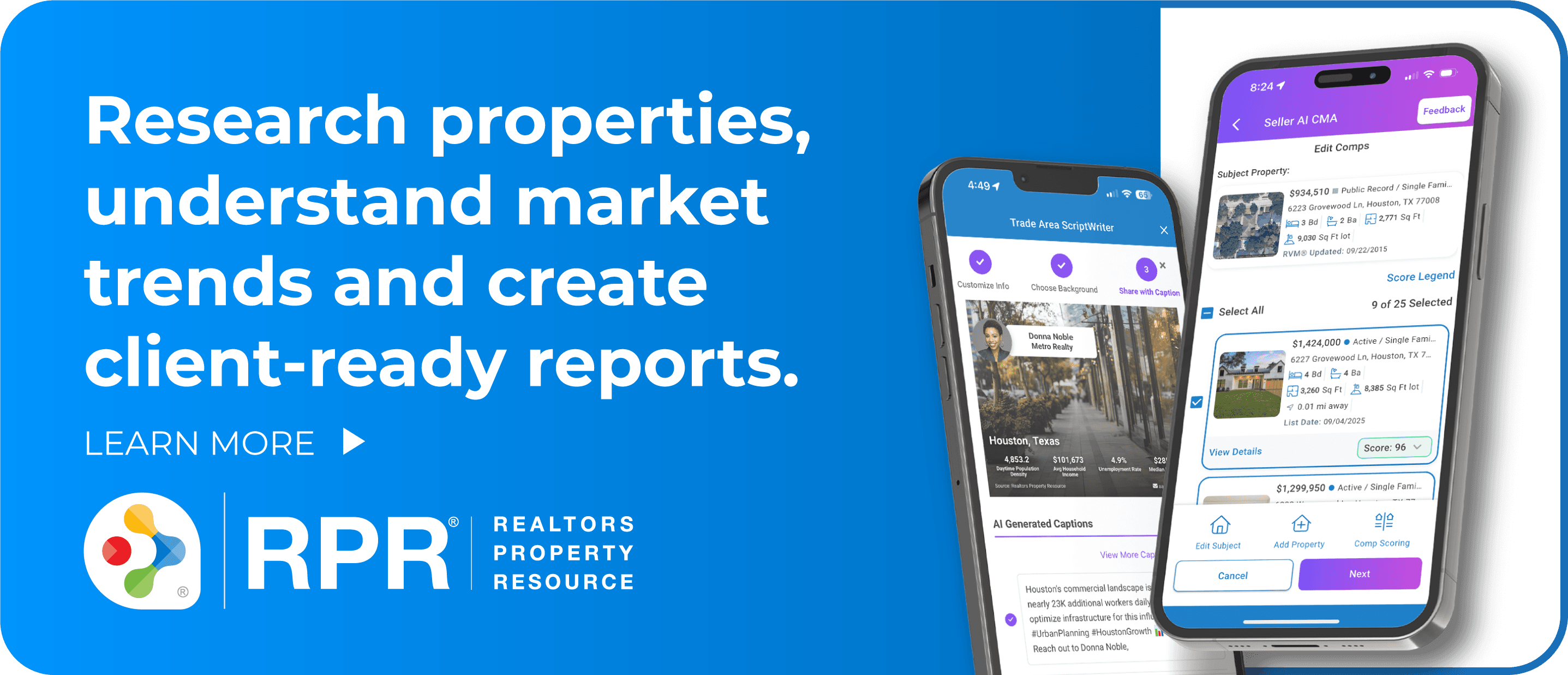When buyers visit a listing, they may be seeking ideas for how they can make the space their own. You could help them out with a variety of apps and interactive services that enable them to render a 3-D floor plan of the home and virtually stage it with designs and furnishings of their choice.
Some products let users change the paint colors or wallpaper in a room, while others allow them to fill the rooms with photos and furnishings and move items around to see how many different arrangements are possible.


AutoDesk HomeStyler’s 3-D Home Designer allows users to populate custom 3-D floor plans with popular brand furnishings and move them around to create different designs.
“In our market, we get buyers from all around the world,” says Deanna Whipp, marketing director for the Caskey & Caskey team at Shorewood, REALTORS®, in El Segundo, Calif. “They often want to know if their furnishings will fit and what they will need to leave behind.” The measurement feature built into the iGuide floor plan tours her company uses helps make those decisions.
In fact, many of these tools were originally intended as interior design aids for home owners. Real estate professionals who add these tools to their marketing plans can help buyers compare and evaluate homes and narrow their choices.




With Design a Room, you can upload photos of a space and change the design of just about any aspect of a room, such as the kitchen floor.
It will require a little advance planning and preparation on your part. Typically, a user must create an account on these sites, then upload photos to serve as the digital canvas of possibilities. Once the pictures are there, transforming a room is simply a matter of clicking on preferences or dragging and dropping icons. Voilà, that room has a whole new look.
To make these visualizers a marketing aid, link buyers to them from your online listing or make them available on tablets or computers at an open house. Explain the tools and encourage visitors to use them, and they’ll know if the home is a good fit.
| Product Name | Price | How It Works |
|---|---|---|
| Rooomy | Free iPad app; $79 per room when used for virtual staging | This app allows users to create an interactive 3-D rendering of rooms from photographs. Users can then stage the room in a variety of styles and furnishings currently available from popular brands. |
| AutoDesk HomeStyler's 3-D Home Deigner | Free cloud service and mobile app | Service creates a 3-D rendering of a room from uploaded photographs. Users can then explore possibilities for the space, easily changing room colors or swapping out and rearranging furnishings. 3-D Floor Planner also available. |
| IKEA Planning Tools | Free | The furnishings retailer offers a suite of online tools for experimenting with designing a kitchen, bathroom, office, or storage area. Users enter room dimensions, then drag and drop icons representing items from the IKEA catalog to experiment with the space. Users can save completed designs along with a shopping list of decor items, appliances, and furniture. |
| Personal Color Viewer | Free | Like most major paint brands, Benjamin Moore has online visualization tools for previewing how rooms look in different colors. Users work from room templates or upload photos, then define the paint areas and select colors to see how each changes the room. It also provides recommendations on color collections that complement each other. |
| Design a Room | Free | This visualizer lets users sample how the choice of floor covering, trim, and wall paint or wallpaper can work together in a room. Users can choose from standard room templates or upload a photo, then play with the different design elements. The final look, with product information, can be saved for future reference. |









